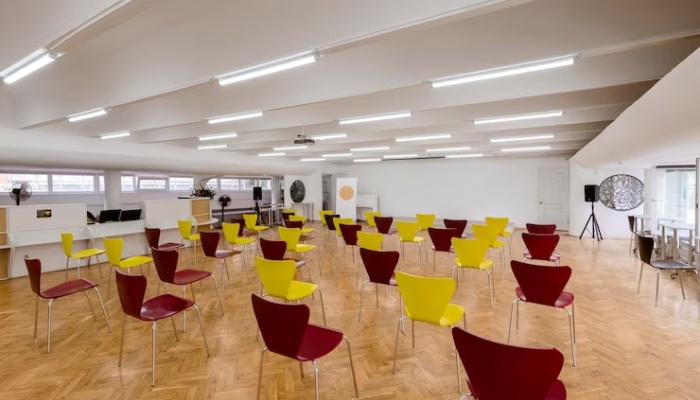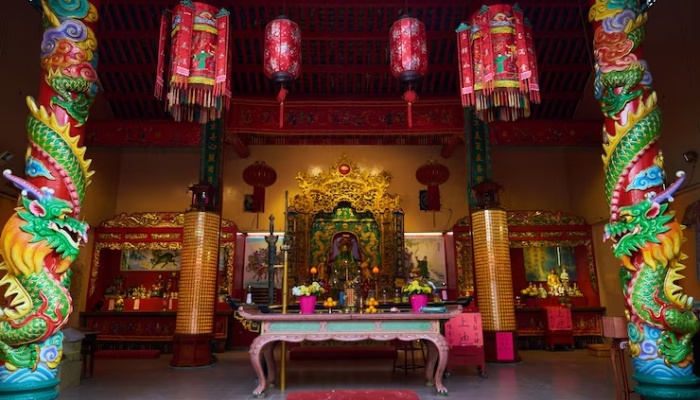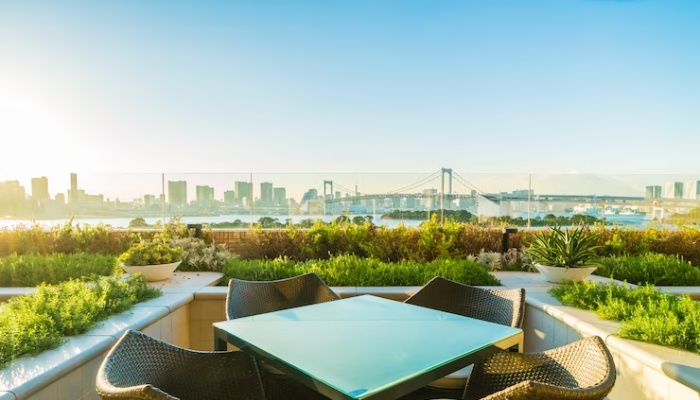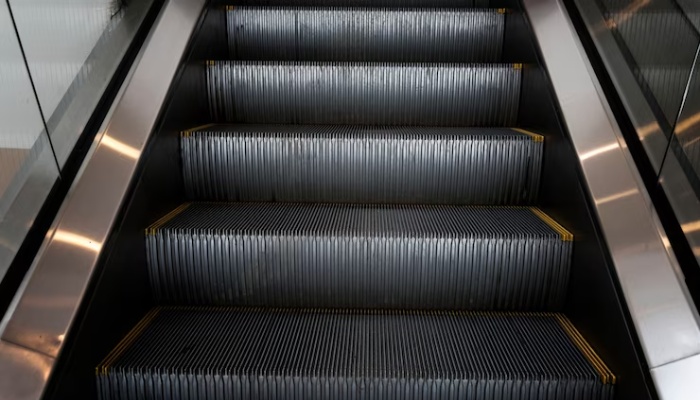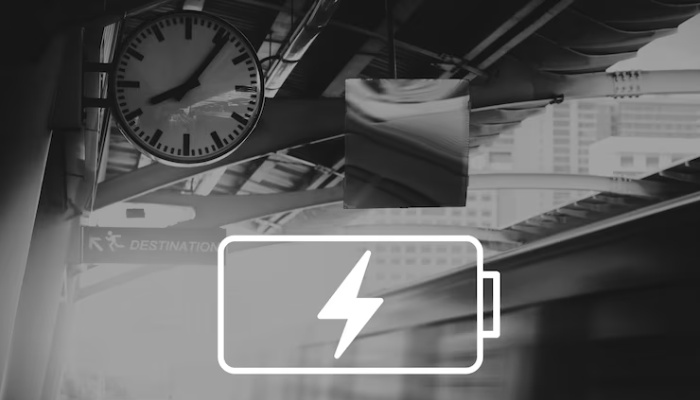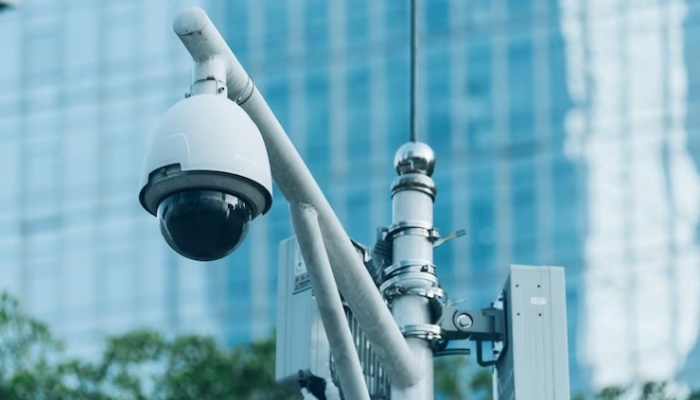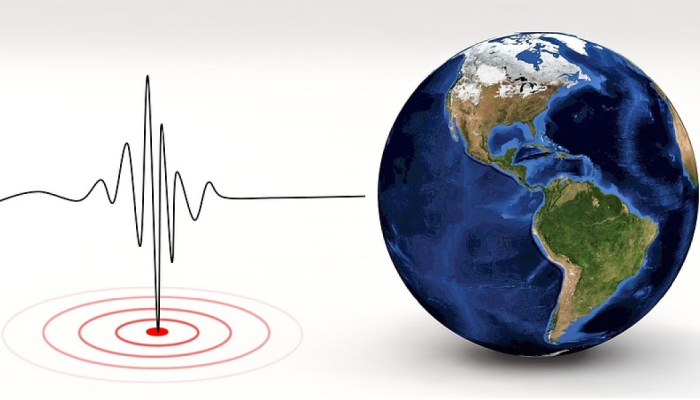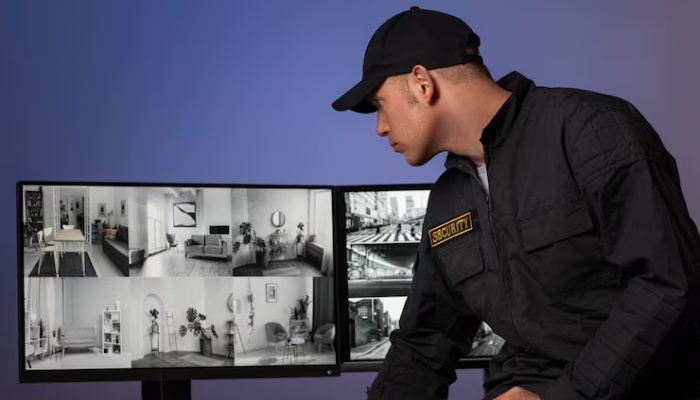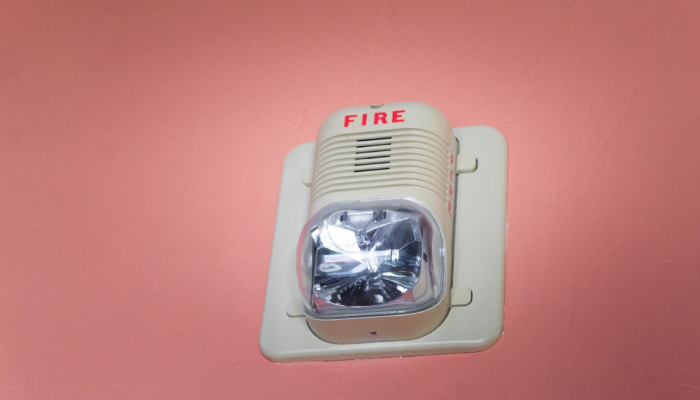Siddhi Residency
Kaliganj, Near Mission Hospital , Durgapur
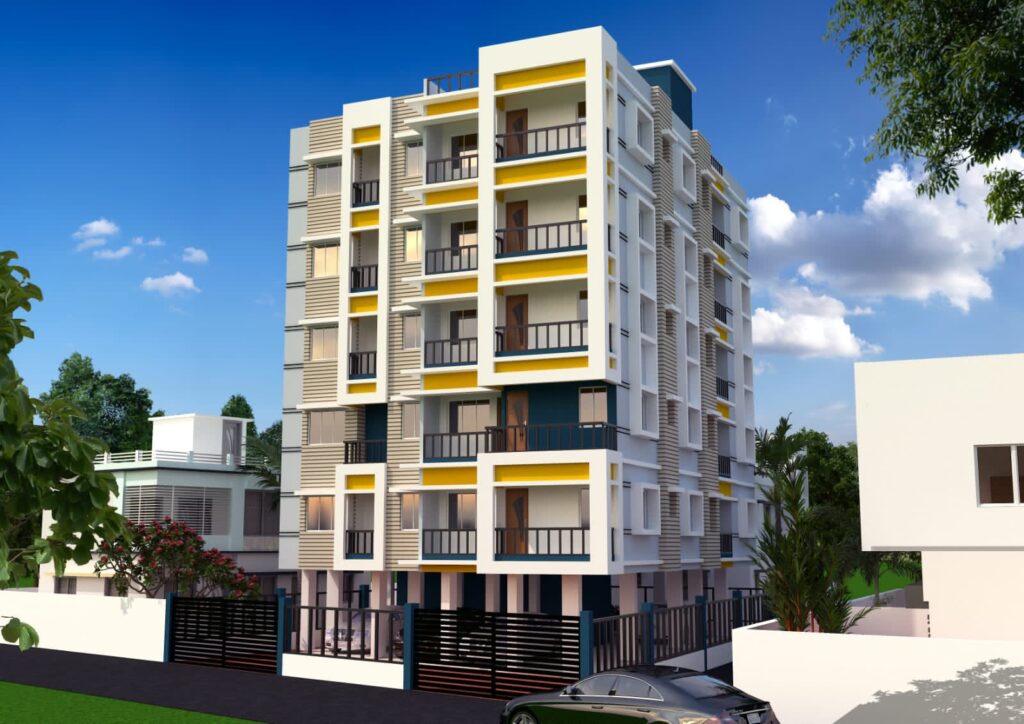
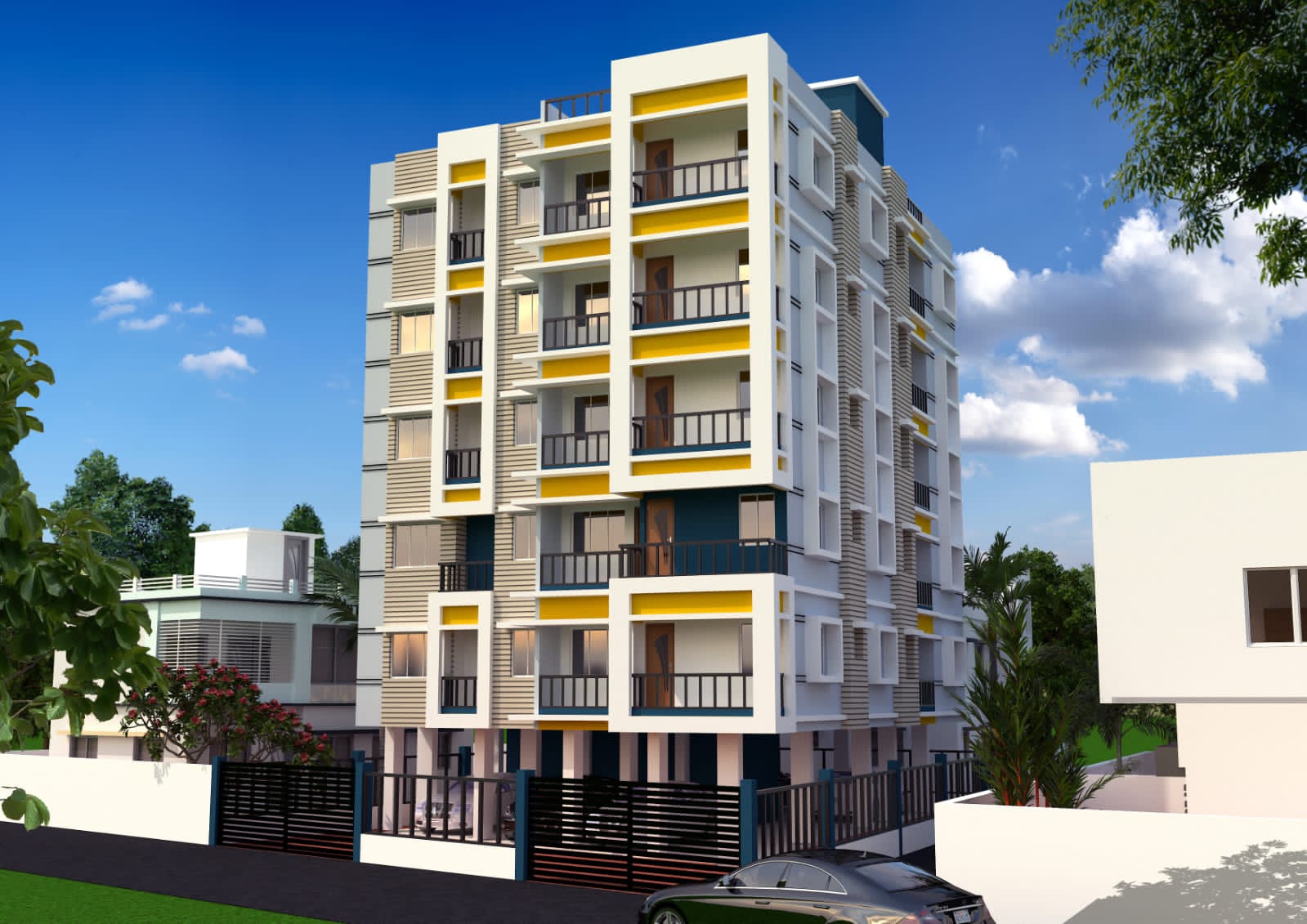
Siddhi Residency
Location:- Kaliganj, Near Mission Hospital , Durgapur
Building Type
3BHK, 1BHKSize
FLAT TYPE-A = 1060 sq.ft
FLAT TYPE-B = 1080 sq.ft
FLAT TYPE-C = 620 sq.ft

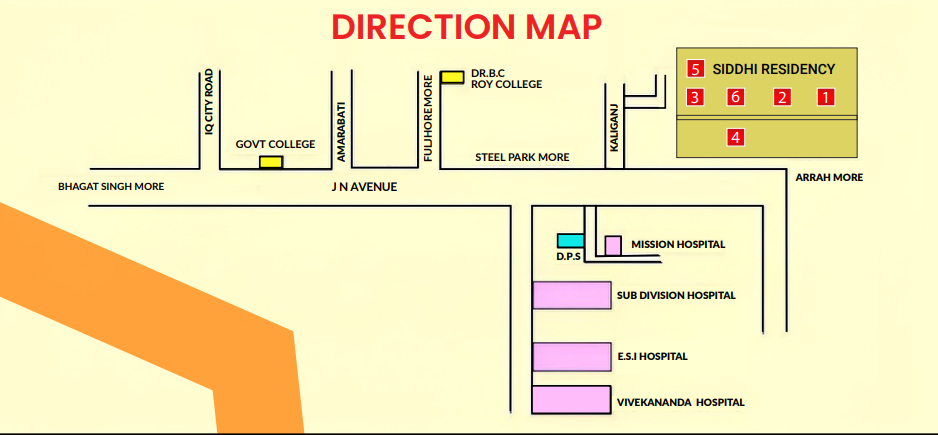
Specifications
- General
- External
- Internal
- Foundation
- Windows
- Flooring
- Kitchen
- Bathroom
- Sanitaryware
- Door and Frame
- Wiring & Switches
Modern elegant elevation.

Combination of Weather Coat.
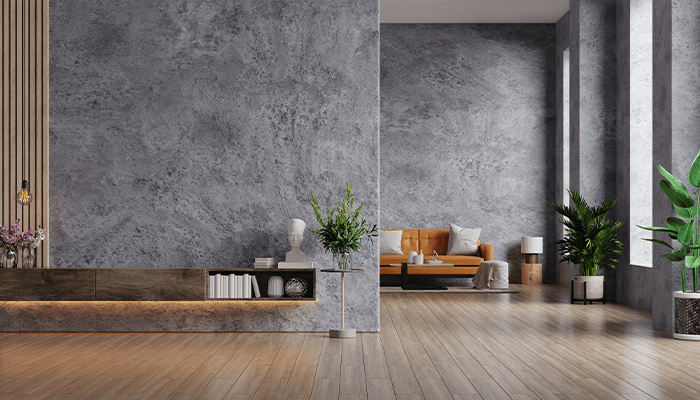
Wall putty
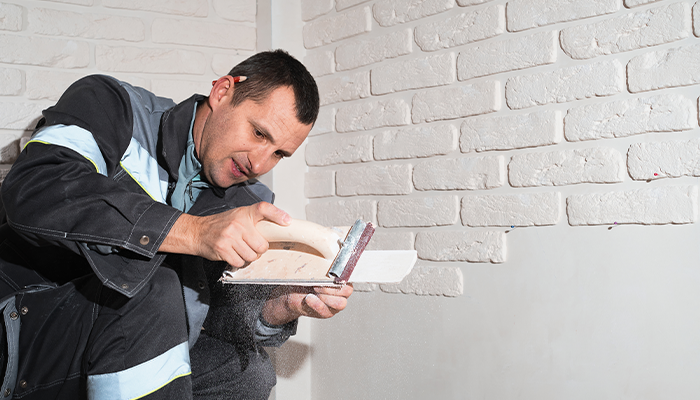
RCC Frame Structure
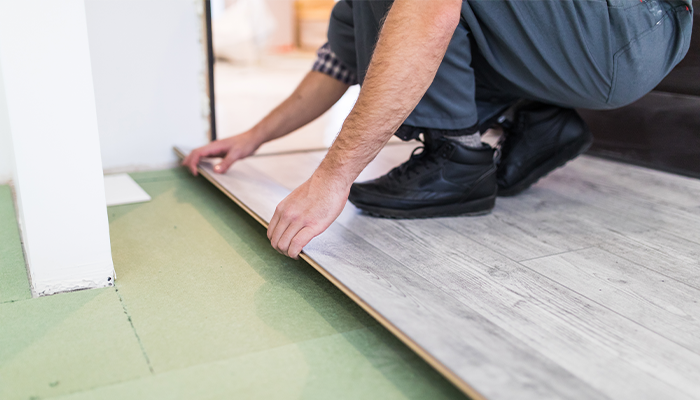
Aluminium Anodized with MS grills.
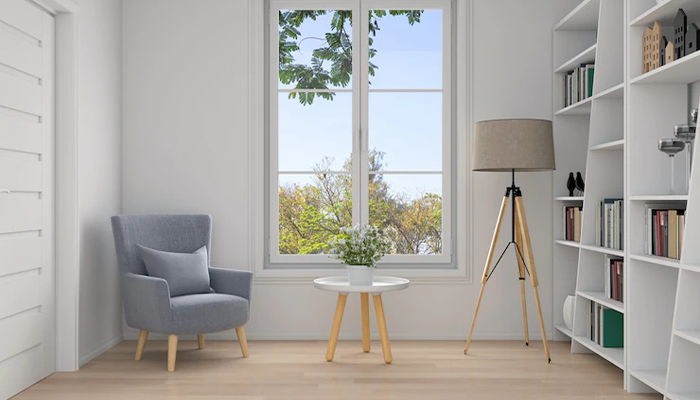
Vitrified tiles in all bedroom, living, dining & balcony. One basin in drawing/dining

Tiles up to 3 ft from counter top, provision of Stainless steel Sink.
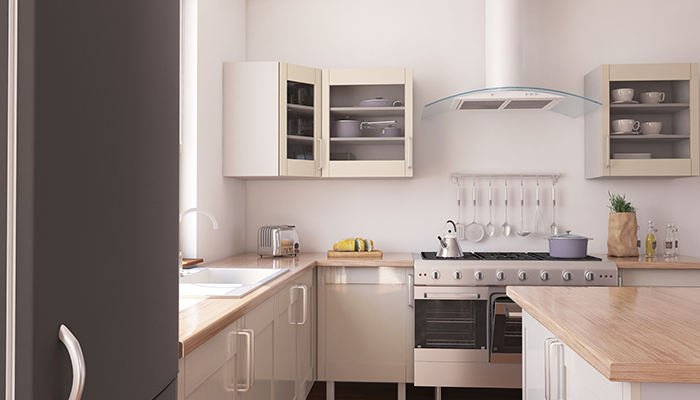
Glazed tiles upto 7 ft/door height. Flooring: Anti skid ceramic tiles.
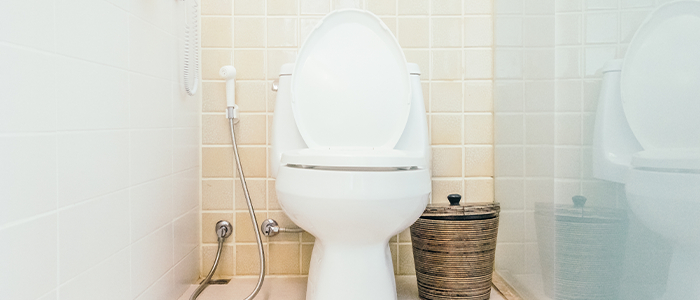
Parryware/Cera/Equivalent CP Fitting of Reputed brand
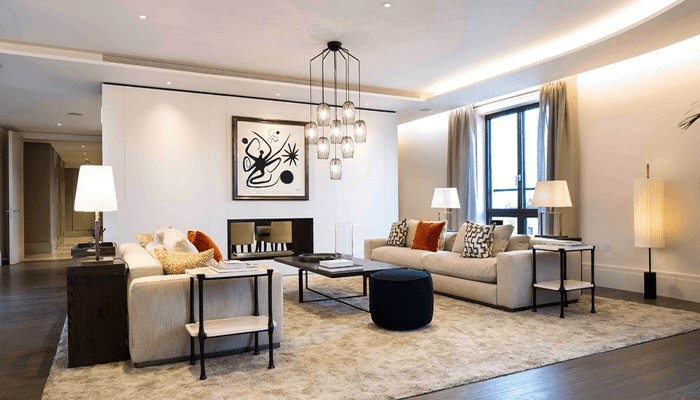
Sal wood Frame. Laminated door in Entrance others Flush Door, PVC doors in Toilet.
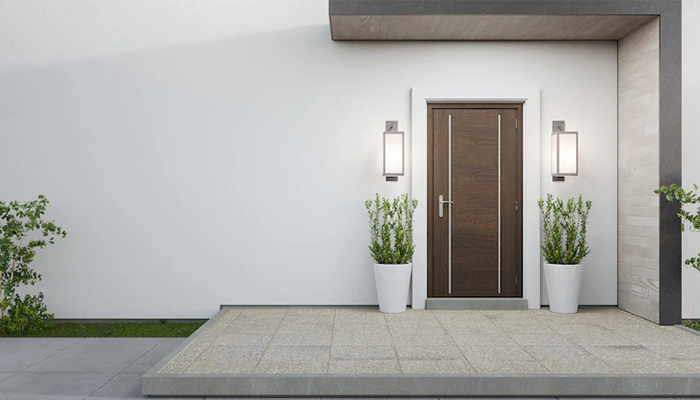
Electrical points in all Rooms, AC point in one Bedroom, TV in Living Room, Concealed copper wiring, Modular Switches.
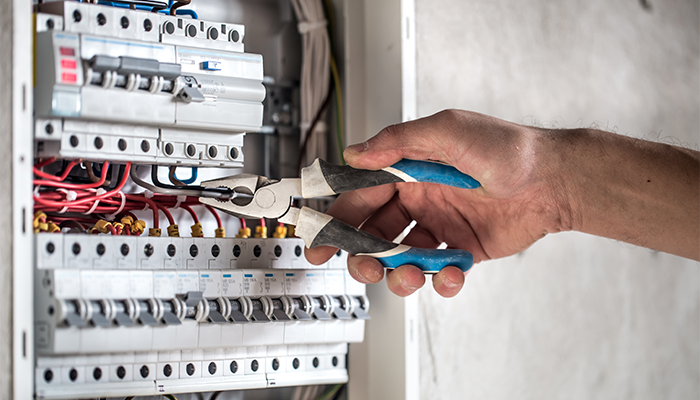
Payment Schedule
- On Booking - 2,00,000/-
- On Agreement (Booking Amount) - 20%
- On Foundation - 10%
- On Ground Floor Roof casting - 10%
- On 1st Floor Roof casting - 10%
- On 2nd Floor Roof casting - 10%
- On 3rd Floor Roof casting - 10%
- On 4th Floor Roof casting - 10%
- On Brick work of Own Unit - 05%
- On Plaster of Own Unit - 05%
- On Flooring of Own Unit - 05%
- Before Possession - 05%
- *GST As Applicable
For Booking & Further Details
1st Floor, Nupur Market Complex,
ITI Ambagan, Muchipara, Durgapur – 713212,
Paschim Bardhaman, W.B
ITI Ambagan, Muchipara, Durgapur – 713212,
Paschim Bardhaman, W.B
CONTACT US
WE’RE HERE TO HELP YOU
SEND US A MESSAGE





