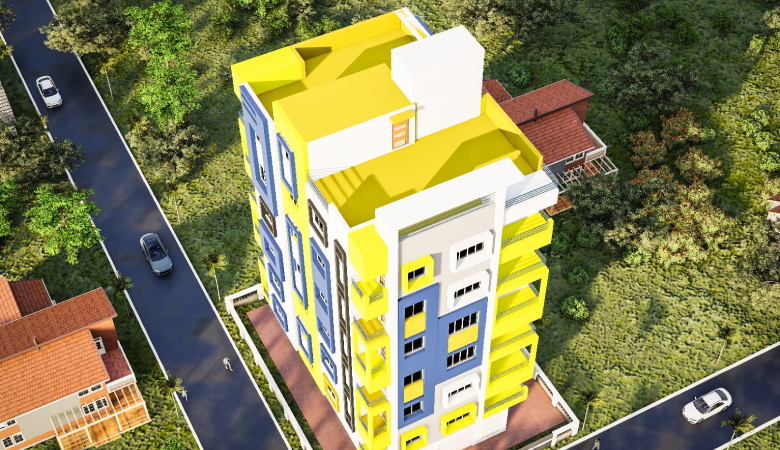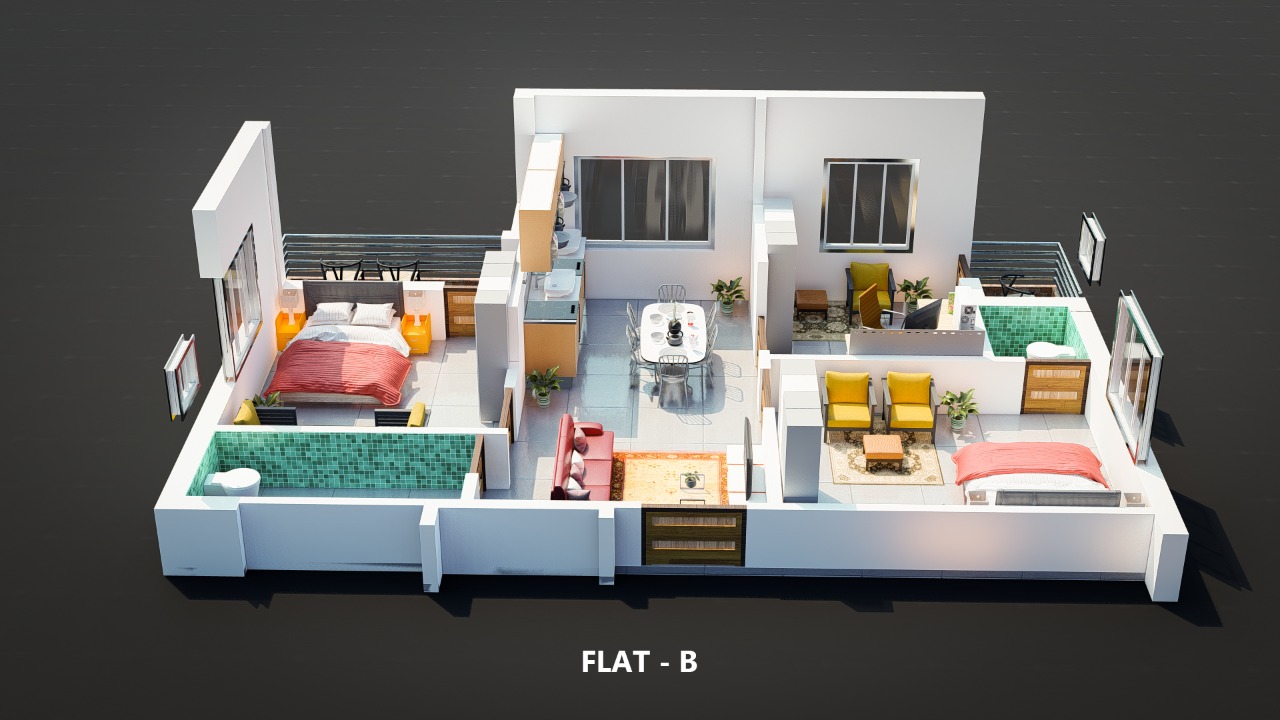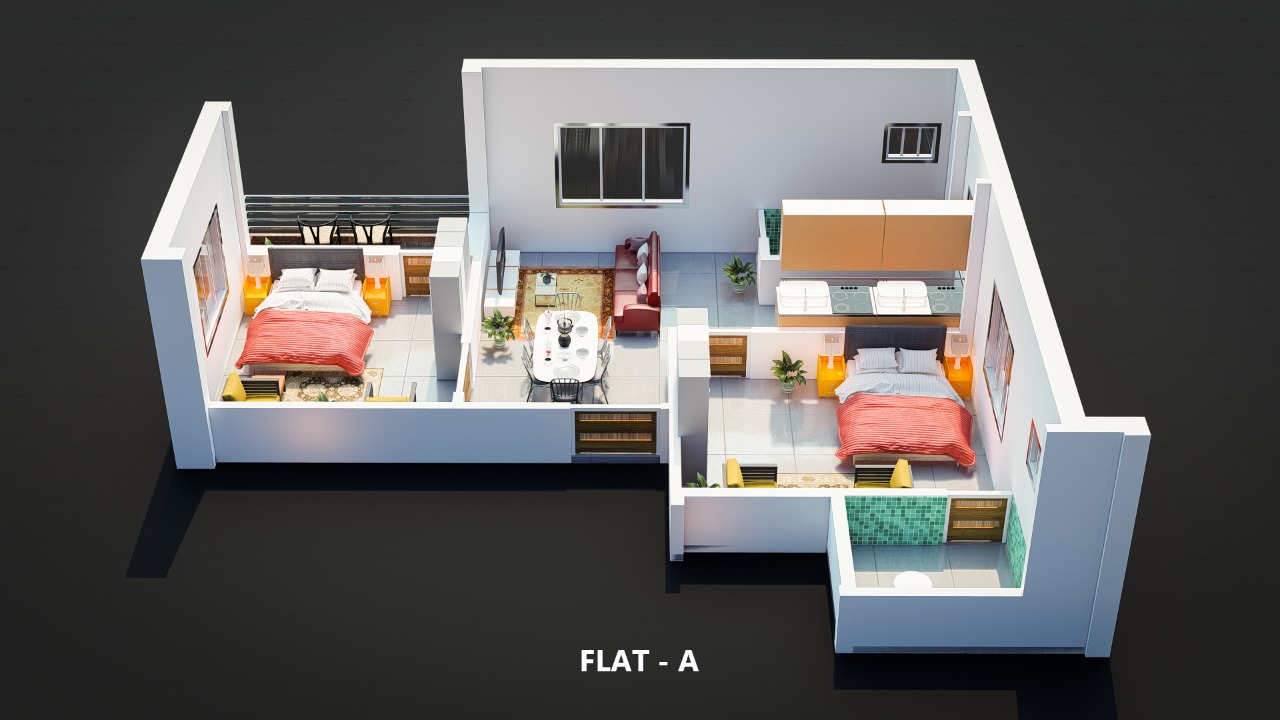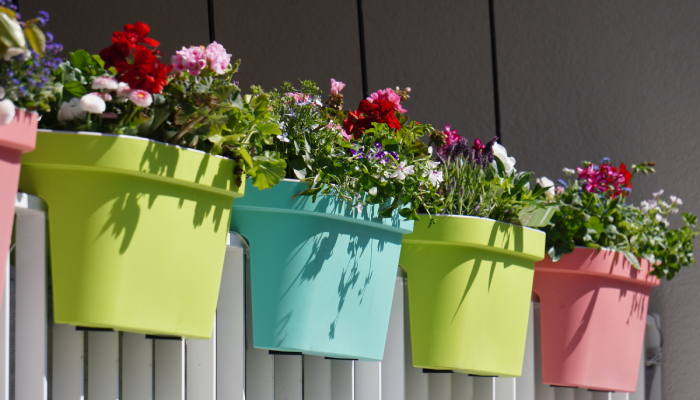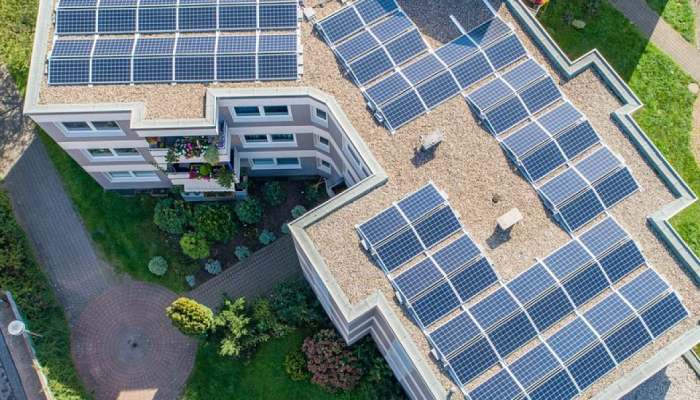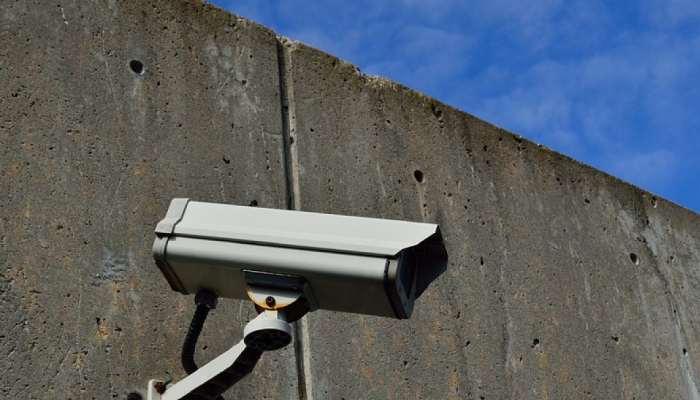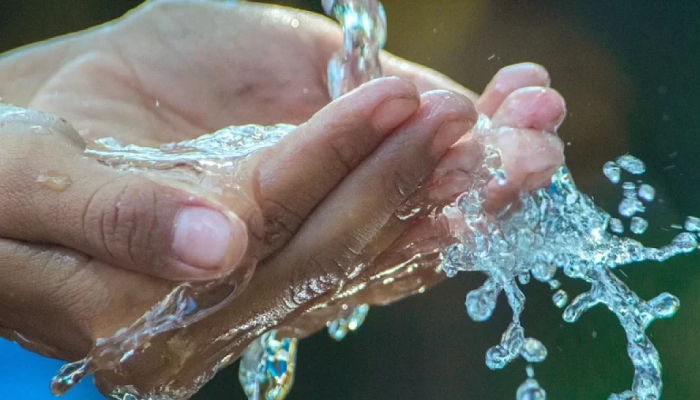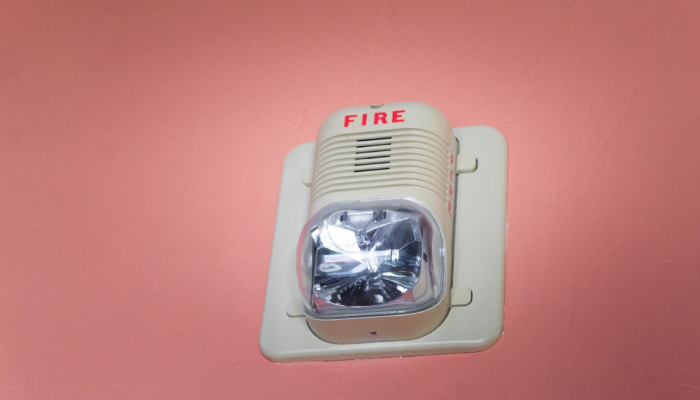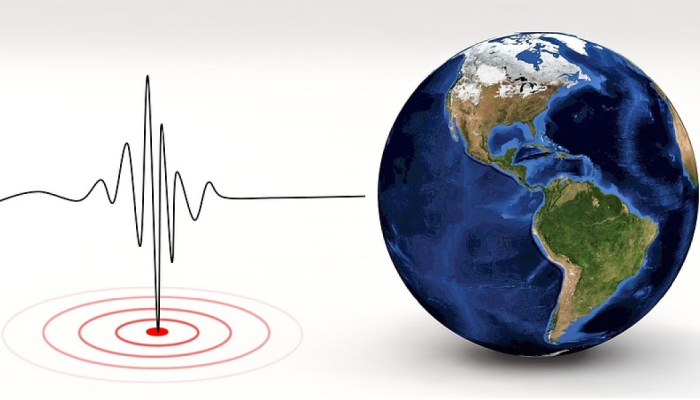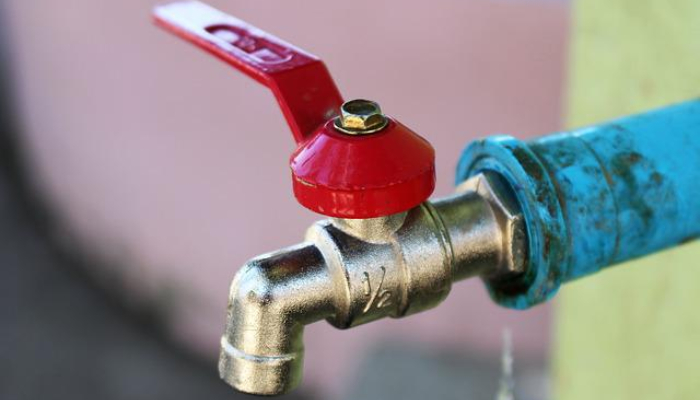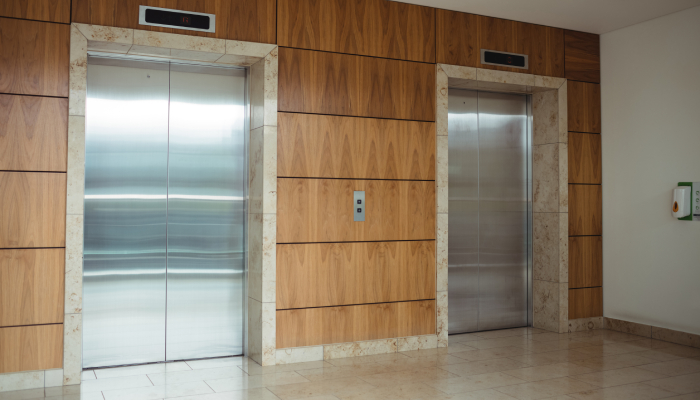Ganesha Niwas
Ganesha Niwas
Sanjib Sarani , Durgapur
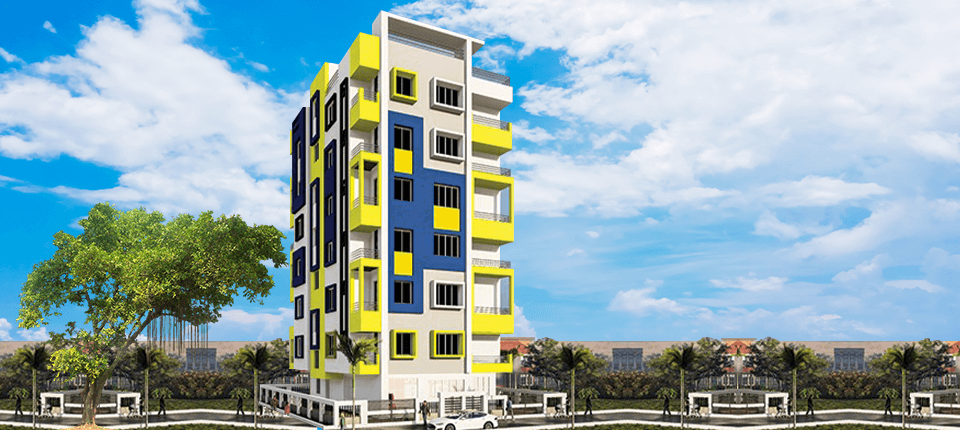
Specifications
D.M.C Supply

Conventional brickwork
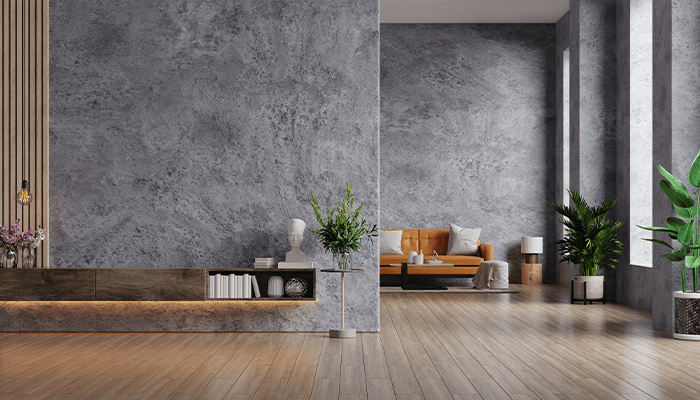
Interior – Wall Putty Exterior- Combination of weather coat.
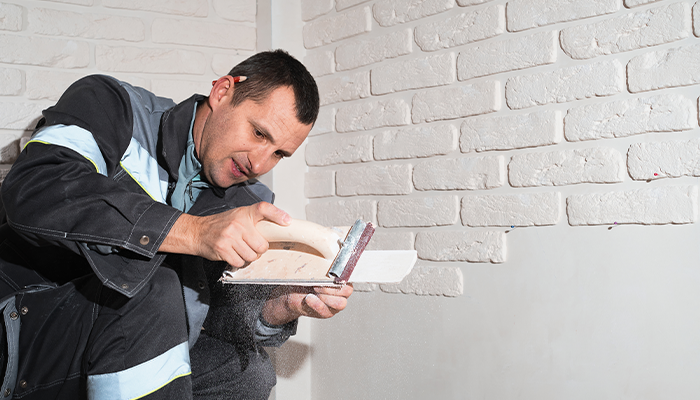
Vitrified tiles in all bedrooms, Living-cum-Dining, Kitchen, balcony.
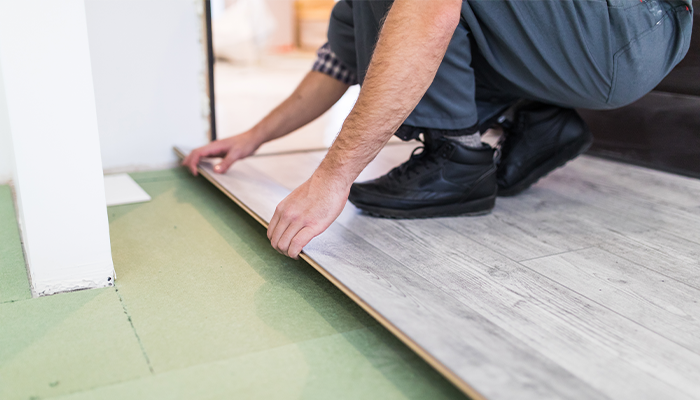
Kitchen platform made of Slab. Tiles, up to the height of three feet from the platform. Stainless steel sinks.
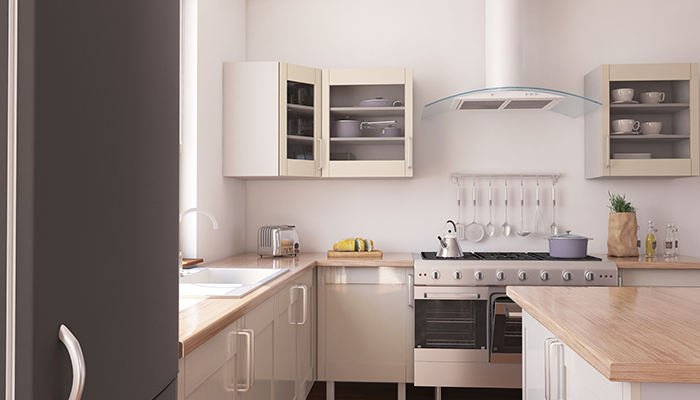
Anti skid tiles in toilet floor, Standard glazed tiles on the Wall up to the height of 7 feet. Parryware/Hindware or equivalent sanitary, UPVC and CPVC. Pipe and one western type commode, one Indian type commode. Concealed plumbing and pipe work.
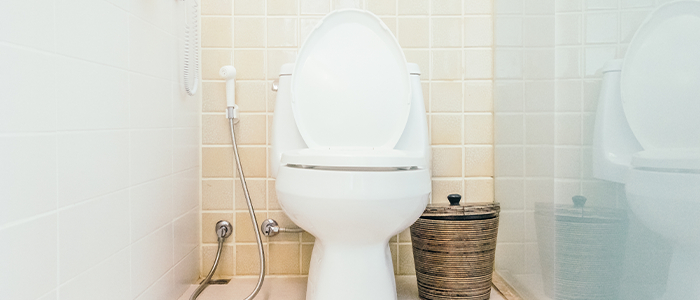
Laminated doors with wooden Frame, and PVC door in toilet & Kitchen
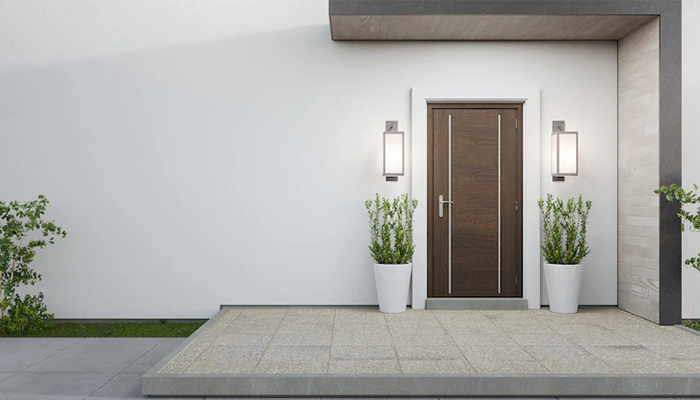
Aluminum sliding with Grill cover window
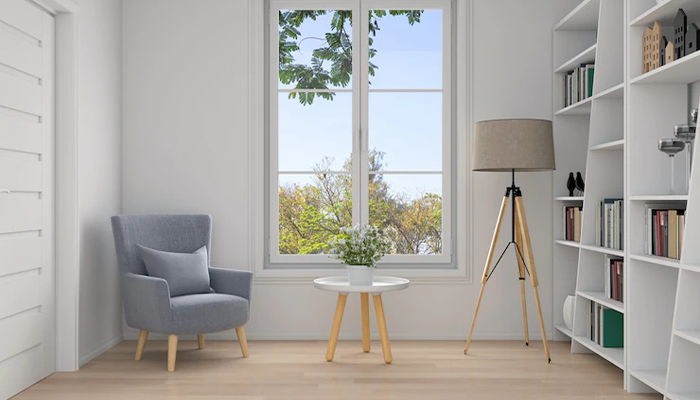
Overhead illumination for compound and common path lighting inside the complex
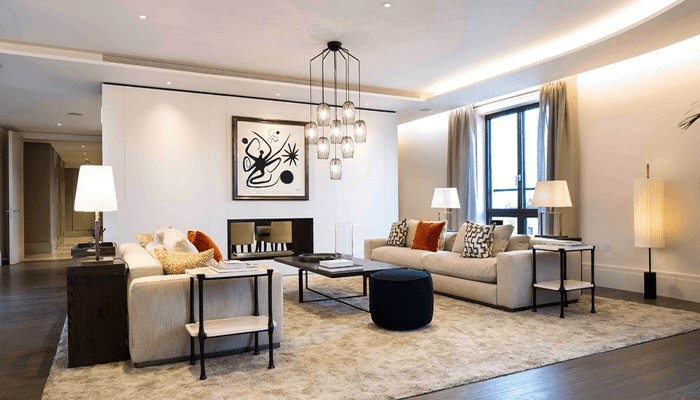
Standard concealed wiring for electricity. Average 30 (Thirty) Points for 2 BHK & 35(Thirty Five) Points for 3 BHK
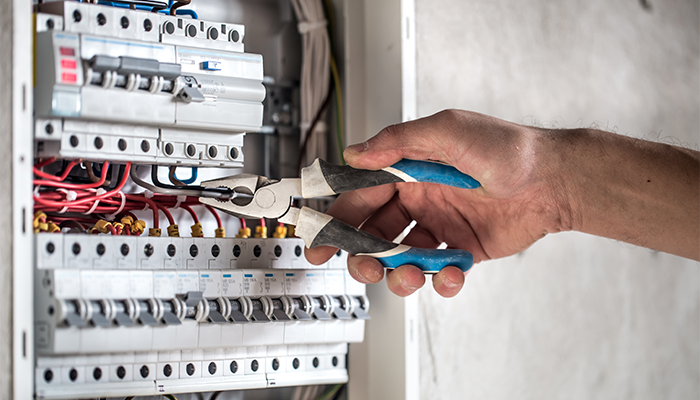
SS Pipe, with full wall tiles on Balcony wall
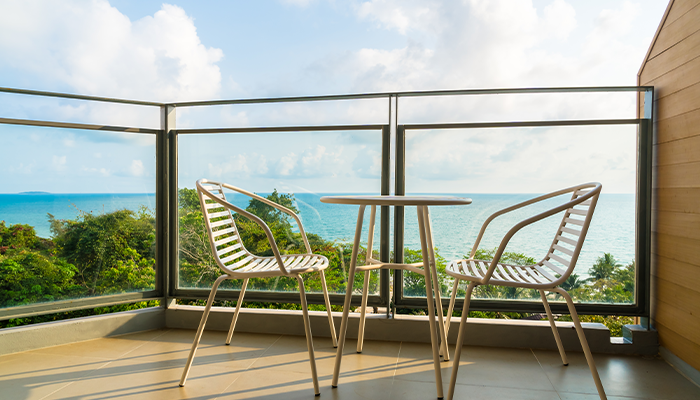
Payment Schedule
- Booking and execution of agreement for sale- 10% of total amount
- 1st installment- after completion of the foundation - 20% of total amount
- 2nd installment- after completion of the 1st slab-10% of total amount
- 3rd installment-after completion of the 2nd slab-10% of total amount
- 4th installment-after completion of 3rd slab -10% of total amount
- 5th installment-after completion of 4th slab -5% of total amount
- 6th installment-after completion of 5th slab -5% of total amount
- 7th installment- after completion of brick work of own flat-10% of total amount
- 8th installment - after completion of plastering of own flat- 10% of total amount
- 9th installment- after completion of flooring of own flat-5% of total amount
- 10th installment- on possession or execution of sale deed -5% of total amount.


